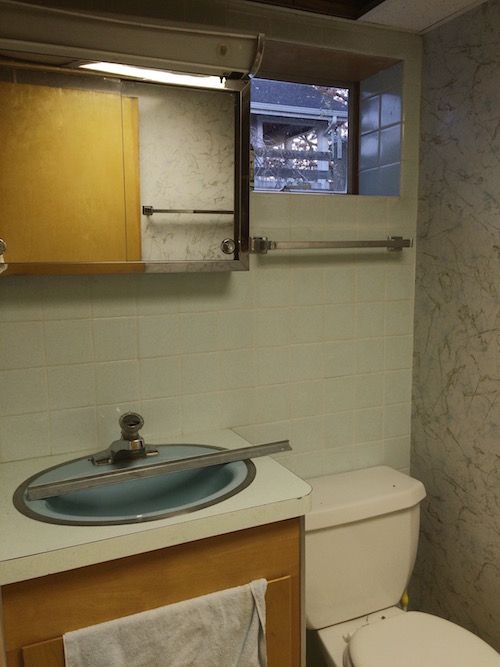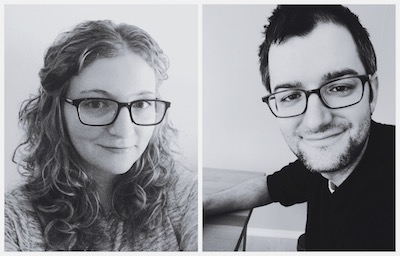I snapped some shots, as promised, a few weeks ago before we offically moved in and I’m back to share.
The details: 1949 fixer-upper I spotted on the market in King County here in Washington (yeah I still can’t believe we made it here from Minnesota), went to pending before we could act, buyer lost financing, came back on the market and we pounced. It’s a little bit bigger than our last house but with the same amount of bedrooms and baths which would be 2 and 1 3/4. The 3/4 bath is in the basement and there’s potential for a few more bedrooms down there like our last place. The basement is pretty much a blank slate in this house though. Helpful. Now all we gotta do is fix it up.
 See? I sometimes am in photos on here (ahem the shadow).
See? I sometimes am in photos on here (ahem the shadow).
 Note the pterodactyl dookie on the window.
Note the pterodactyl dookie on the window.
 Hubba hubba look at that beautiful 2+ car garage in back.
Hubba hubba look at that beautiful 2+ car garage in back.
 And there’s absolutely nothing in there to clean out.
And there’s absolutely nothing in there to clean out.
 And we inherited yet another ladder! We were way too excited about it.
And we inherited yet another ladder! We were way too excited about it.
 There’s a bonus storage area on the side of the garage too.
There’s a bonus storage area on the side of the garage too.
 Unlike the last yard, this one needs next to nothing. So there’s a weird “water feature” in the corner, but the rest of the space is full of mature trees/plants and is quite nice.
Unlike the last yard, this one needs next to nothing. So there’s a weird “water feature” in the corner, but the rest of the space is full of mature trees/plants and is quite nice.
 Then there’s the patio area and past the patio leads to more fenced yard where the compost bin is and potential garden space.
Then there’s the patio area and past the patio leads to more fenced yard where the compost bin is and potential garden space.
 Oh so handy basement entry beyond the one in the hall upstairs.
Oh so handy basement entry beyond the one in the hall upstairs.
 Other side of the house.
Other side of the house.
 One of the little things I enjoy is this path to the street on the side of the house. I really don’t know why I like it so much.
One of the little things I enjoy is this path to the street on the side of the house. I really don’t know why I like it so much.
 Now we go inside to the entry with a closet. This is the only house we looked at that had a closet in the entry. (No, that’s not what sold us.)
Now we go inside to the entry with a closet. This is the only house we looked at that had a closet in the entry. (No, that’s not what sold us.)
 You can’t see it in the photo, but those are textured walls. We considered skim coating to get rid of it, but that’s too much work. We’re going to attempt to match the texture.
You can’t see it in the photo, but those are textured walls. We considered skim coating to get rid of it, but that’s too much work. We’re going to attempt to match the texture.
 The living room. Can you wait until we remove the carpet to reveal the hardwood floor? I can’t. Plus paint, updated electrical, new switch plate and vent covers with some nice blinds. What kind of blinds? Top-down bottom-up possibly?
The living room. Can you wait until we remove the carpet to reveal the hardwood floor? I can’t. Plus paint, updated electrical, new switch plate and vent covers with some nice blinds. What kind of blinds? Top-down bottom-up possibly?
 It appears the seller primed the rooms but the dinge still exists. That’s fine because we have to repair some cracks in the walls and ceiling before painting. What color should we go? I promise not to have 15 samples this time. Surprise surprise, it’ll probably be gray.
It appears the seller primed the rooms but the dinge still exists. That’s fine because we have to repair some cracks in the walls and ceiling before painting. What color should we go? I promise not to have 15 samples this time. Surprise surprise, it’ll probably be gray.
 Down the hall from the living room. It just loops around upstairs…can’t wait to see the pups run around in circles.
Down the hall from the living room. It just loops around upstairs…can’t wait to see the pups run around in circles.
 The two bedrooms look about the same. One is slightly larger with a closet spanning the length of the room while the other is half that size.
The two bedrooms look about the same. One is slightly larger with a closet spanning the length of the room while the other is half that size.
 There’s a good look at one of the ceiling cracks. It appears to have been there a while so we’re fairly sure settling is done and we can repair it without future problems.
There’s a good look at one of the ceiling cracks. It appears to have been there a while so we’re fairly sure settling is done and we can repair it without future problems.
 The bathroom, while updated in the 90’s, needs help and is small. All the houses we looked at had small bathrooms and often only the one. Is that a Pacific Northwest thing for older homes?
The bathroom, while updated in the 90’s, needs help and is small. All the houses we looked at had small bathrooms and often only the one. Is that a Pacific Northwest thing for older homes?
 The size could have been manageable if this vanity wasn’t there and the sink across from it placed in this cubby. Someone really wanted a vanity, I guess.
The size could have been manageable if this vanity wasn’t there and the sink across from it placed in this cubby. Someone really wanted a vanity, I guess.
 Fun fact: the light switch is outside of the room in the hall and we inherited another non-functioning fan.
Fun fact: the light switch is outside of the room in the hall and we inherited another non-functioning fan.
 Bam-the kitchen. Not a big fan of the soffit. We’re going to add moulding to help.
Bam-the kitchen. Not a big fan of the soffit. We’re going to add moulding to help.
 More kitchen…it’s a biggie. Lots of potential. Island? Getting rid of the desk for sure.
More kitchen…it’s a biggie. Lots of potential. Island? Getting rid of the desk for sure.
 Wood burning stove…that will be moved.
Wood burning stove…that will be moved.
 We’re going to see how much it will cost to get the electrical box moved to the basement. The panel already has to be replaced because this brand is a known fire hazard. There’s also electrical updating to do (again). Not my favorite. We got a credit from the seller for some of these repairs.
We’re going to see how much it will cost to get the electrical box moved to the basement. The panel already has to be replaced because this brand is a known fire hazard. There’s also electrical updating to do (again). Not my favorite. We got a credit from the seller for some of these repairs.
 You can’t tell in the photos, but there was an addition put on to extend the kitchen. It wasn’t properly attached to the existing foundation, so we have some issues with sinking and cracks.
You can’t tell in the photos, but there was an addition put on to extend the kitchen. It wasn’t properly attached to the existing foundation, so we have some issues with sinking and cracks.

 Plenty of storage in the hall.
Plenty of storage in the hall.
 More storage. Notice the wall texture.
More storage. Notice the wall texture.
 Did I mention storage?
Did I mention storage?
 Shall we go to the basement? Creepy much, Annie?
Shall we go to the basement? Creepy much, Annie?
 Come on down!
Come on down!
 The basement has some walls up, but they are not necessarily rooms. Rando shelving will go to the garage.
The basement has some walls up, but they are not necessarily rooms. Rando shelving will go to the garage.
 Second bathroom. The layout is not ideal with 2 entry doors on either end. I wouldn’t use this shower at this point with the tile falling off and claustrophobia-inducing size…this needs work. It is a lot like our last basement bathroom which ended up like this.
Second bathroom. The layout is not ideal with 2 entry doors on either end. I wouldn’t use this shower at this point with the tile falling off and claustrophobia-inducing size…this needs work. It is a lot like our last basement bathroom which ended up like this.
 Whose the guy trying to find the inspector that kept going off on his own? That guy right there. My main squeeze Greg.
Whose the guy trying to find the inspector that kept going off on his own? That guy right there. My main squeeze Greg.
 They must have considered this the third bedroom. Umm no. It’s an office with an awesome rotary phone. Sure we don’t have a landline but hey. That doesn’t stop me from having fake conversations with people on it. Moving on!
They must have considered this the third bedroom. Umm no. It’s an office with an awesome rotary phone. Sure we don’t have a landline but hey. That doesn’t stop me from having fake conversations with people on it. Moving on!
 I love this stool. I do not like the paneling and tile ceiling.
I love this stool. I do not like the paneling and tile ceiling.
 It does have a closet but a bedroom it does not make.
It does have a closet but a bedroom it does not make.
 Then there’s this large area that is just furnace, sink, water heater, washer/dryer or utilities as I call them all wrapped into one bundle (ha like you didn’t know).
Then there’s this large area that is just furnace, sink, water heater, washer/dryer or utilities as I call them all wrapped into one bundle (ha like you didn’t know).

 It’s not a full basement after the addition. There’s a smidge of crawlspace over there.
It’s not a full basement after the addition. There’s a smidge of crawlspace over there.
 Canning room.
Canning room.
Fin.
There it is. Lots of work. Well, not lots, less than the last house. Most of me is all “let’s go YESSSS” with the eyes of a crazed politician, then a teensy bit is “ohhh (sigh), again.” Deep breath, focus and charge!





2 Responses to Introducing the 2nd Fixer-Upper Home