First, a little reminder that this is a continuation from their kitchen and bathroom remodel (which has rave reviews) and can be found here (and I know my links don’t show up a different color still so hover over the word ‘here’ to get there).
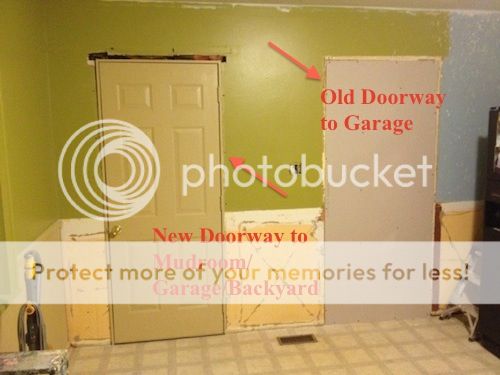
Also, to keep you in the loop, this is a picture from that post showing how they moved the door in the kitchen that went to the garage.
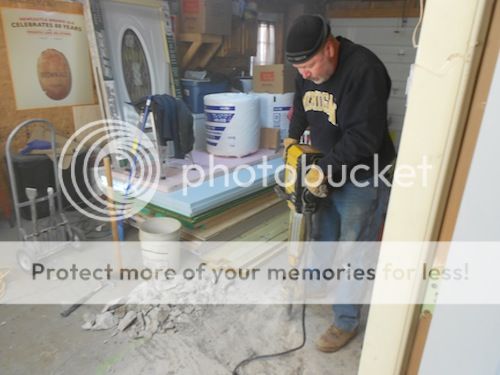
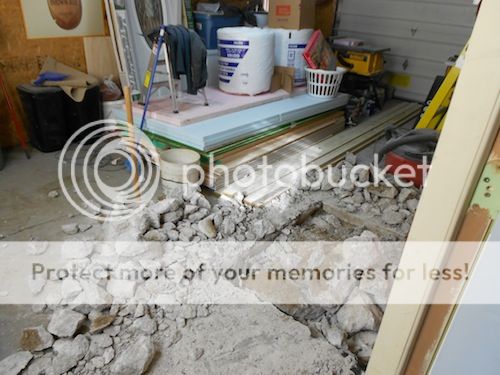
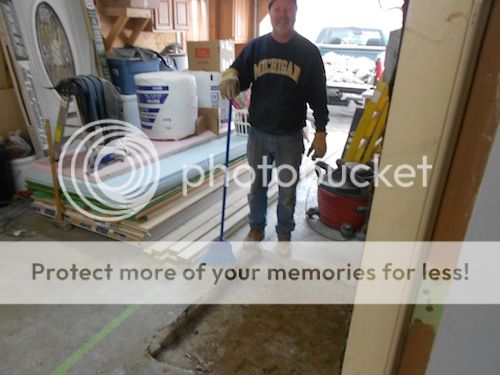
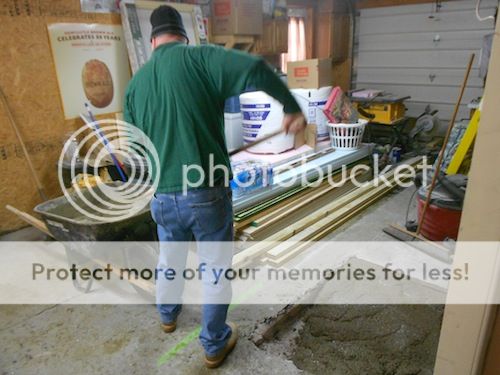
In order to gain more space and not have a random step in the one car garage, my dad rented a jackhammer. I got a call that day about this event and couldn’t help but picture Wile E. Coyote-like antics. Greg and I often express ourselves with the maturity of a Looney Tunes cartoon or Who Framed Roger Rabbit.
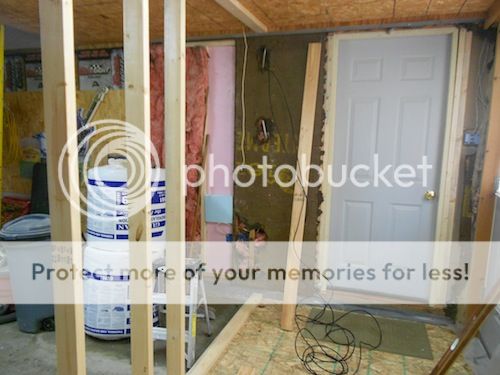
One, two, skip a few steps and here’s the framing portion of the project and I bet you know that door leads to the kitchen. Well, you do now. (That door comes out later to open up the room to the rest of the house.)
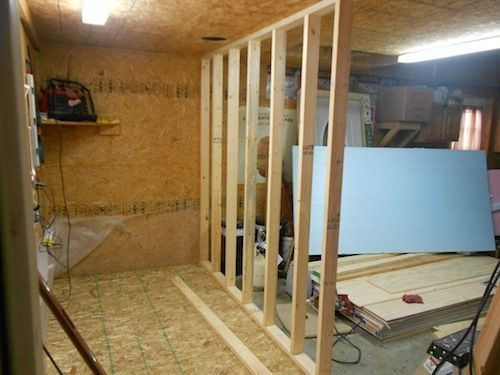
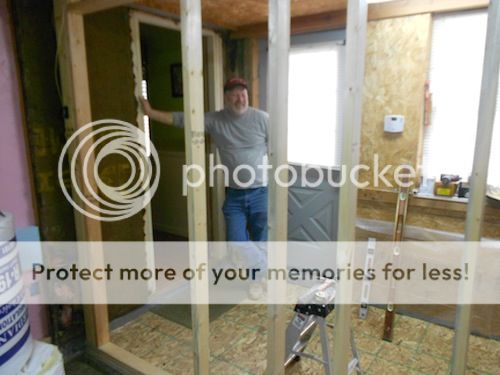
Would you like some scalloped potatoes with that ham? What a ham for the camera.
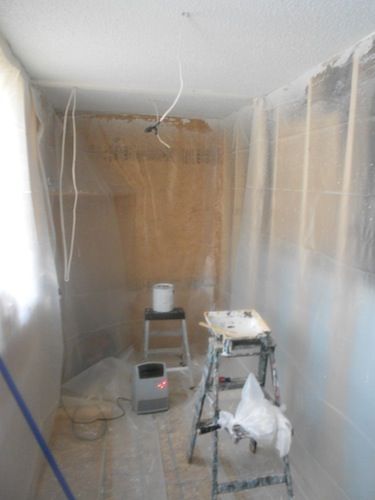
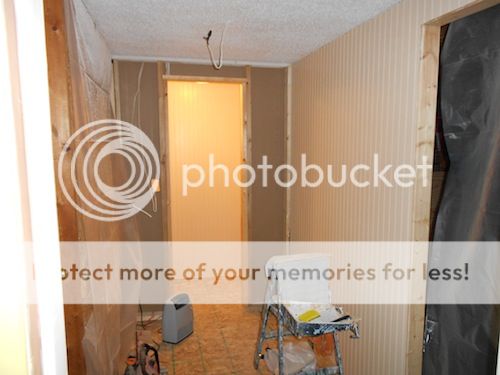
Closet view…believe me the storage was needed and this makes a great entry to leave things behind before walking into the house…they also have a new front door, carpet throughout the house (as of earlier this week) and an entry landing instead of stepping onto carpet (we could use that).
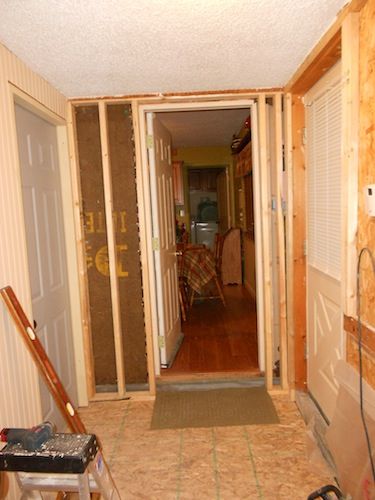
Walls, insulation, door, beadboard all up and a glimpse into the kitchen.
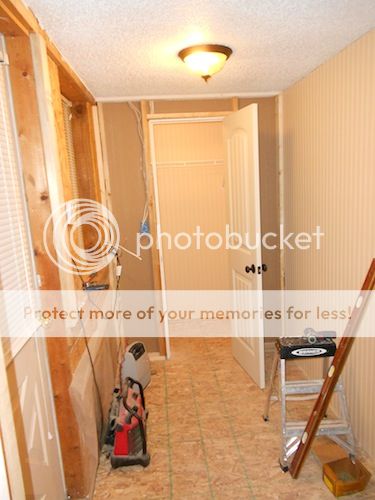
Closet door and light added along with racks. I don’t know why I’m telling you because you can see it. What a maroon!
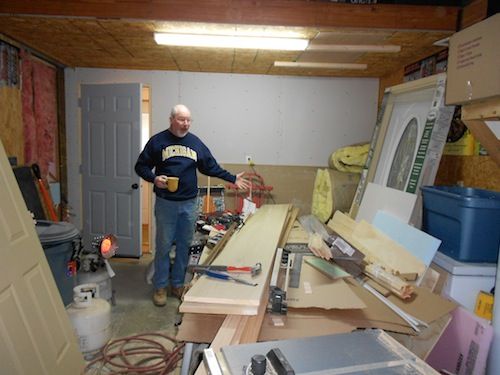
It got a wee bit messy in the garage.
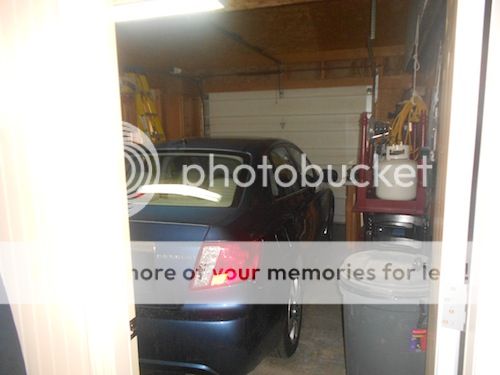
But it was cleared out and their car can fit! Mom said only the driver can get in but it’s progress.
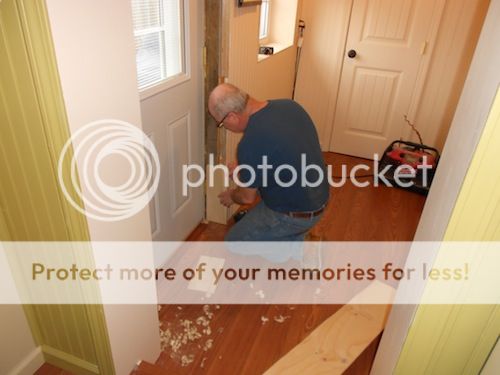
That door leads to the patio/backyard which is their next project.
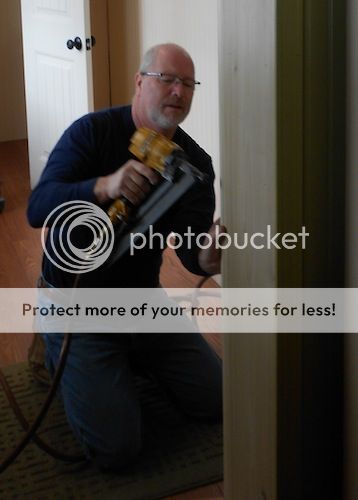
Putting the trim up, flooring is in.
Ready? Shazam!
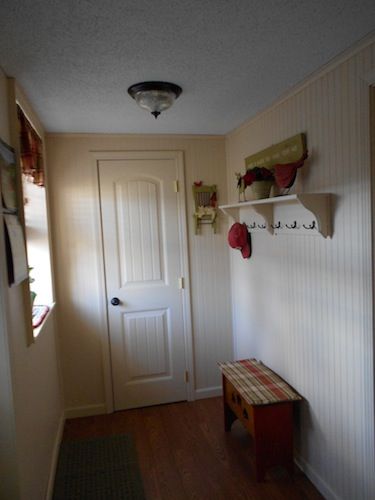
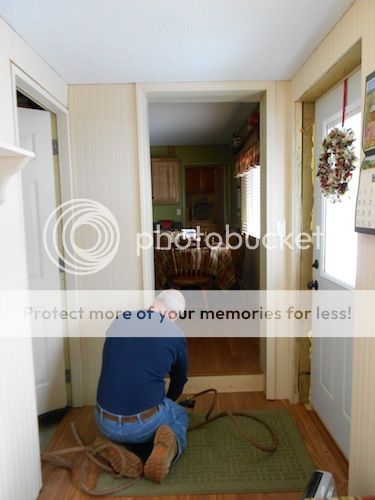
Just for a glimpse of the other side even though it’s a few steps back.
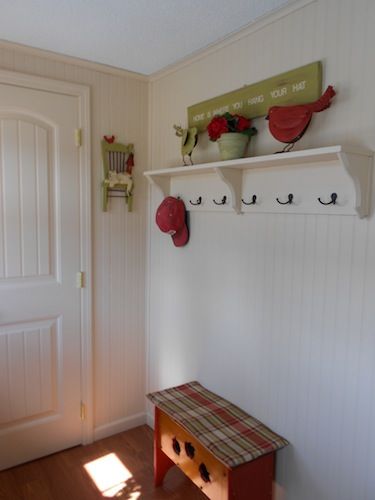
That was my grandpa’s hat.
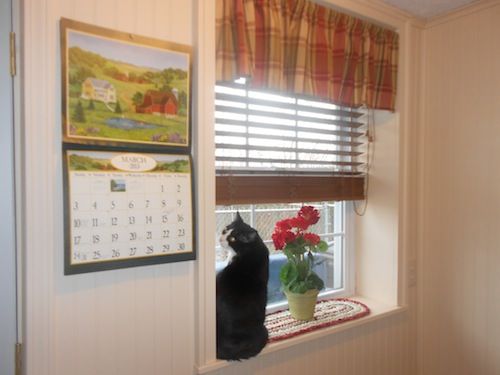 That’s Lucky, Luck, the Luckster.
That’s Lucky, Luck, the Luckster.
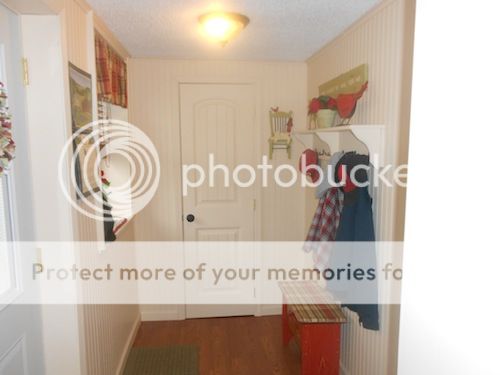
To think this space was the back of a garage with shelving and a counter for storage. Amazing, right? I can’t wait to see it in person.
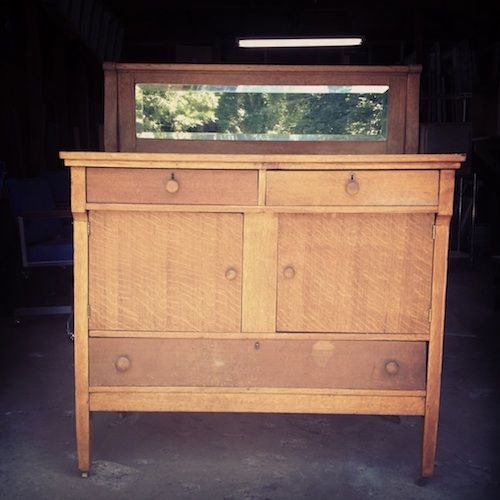
Greg and I finished painting our master bedroom (minus the trim) and will show you that later. The plans for this weekend are to reorganize and repair a few dressers (one will come upstairs in our spare room until we find a wardrobe) and the sideboard. Both have drawer issues and need a lot of attention although you can’t tell in the pictures. The door is falling off the sideboard and the top right drawer only has the drawer front on in this picture (I’m tricky). But don’t get too excited, we’re not refinishing them fully.
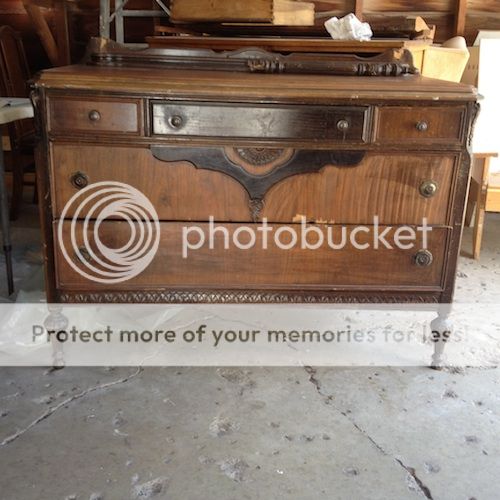
Instead, we’re passing the two on to a craigslister to redecorate. We really need the space to finish the rest of the house. I’m going to miss these pieces. My ideas will never come to be. Sad face. Nor will the upholstery jobs since the chair and loveseat found new homes. Both have plans to be reupholstered and I was told I’d get a photo by both craigslisters. Until next week!




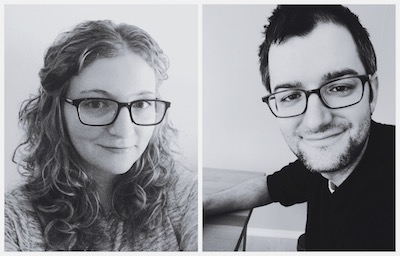
Pingback: A Catch-All Post » The Wits