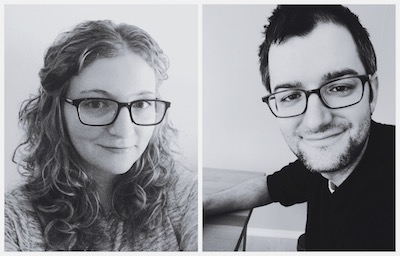*This post decided to post itself through Polyvore so I tossed in an explanation shorter than I had planned for this kitchen topic.
First, I want to know your thoughts about backsplash tile. Hence the 6 options. Which do you like best? What would you choose with oil rubbed bronze hardware/faucets, white cabinetry and butcher block counters? Keep in mind I’m continuing with a mix of high and low items as I’ve done throughout the house. I want to balance between warm and cool tones also-something continued throughout the house. That’s why I’m leaning towards a Calcatta gold marble mosaic of some sort. Neutral grays and creams. Tell me your thoughts.
Now for the explaining. The original plan was to use the cabinets we have and update them with paint. That began to sound like a lot of work and being one of our last projects to tackle before we put the house on the market. not satisfying. Plus, after doing that, it would not be on par with the rest of the house. I’m going for a good flow from room to room. The kitchen, dining and living room are kind of one space being fairly open.
The new plan is to go the Ikea Adel cabinet route (the white-ish shaker style) and gain a different layout.
The refrigerator is next to the stove and neither are built-in and one entire side of the small, galley kitchen has no counter space. The fridge is jutting into the space nice and awkward-like and since we opened up the kitchen to the dining room it looks, well, off. I’m not ready to share the layout. It’s most likely the case that it’s nothing spectacular to anyone else but us too. When my brain in not in multiple project mode I’ll go into detail.
I don’t believe I mentioned this, but when my parents came up for Thanksgiving (you might have seen on my Instagram account), they helped us get a maple butcher block counter from the builder’s outlet store. They paid for half making it an even better deal. Thank you again by the way! Another great score helping to keep our entire house reno on budget.
I recently started putting the design together using the Ikea Kitchen Planner and scheduling the project. Ikea has decent financing options and a 20% off sale that comes twice a year we hope to take advantage of soon. I’ve had the vibe of the design in my head for some time now and it feels more complete knowing we’ll be greatly improving the 1952 kitchen.
We have had some self-inflicted problems with the upstairs bathroom update, but hope to have that finished in less than a month. Then we’re on to the basement and up to the kitchen and flooring. I’ll share the finished bathroom soon and will, of course, keep you updated on the basement progress. Exciting things are happening around here!






2 Responses to Kitchen Plans