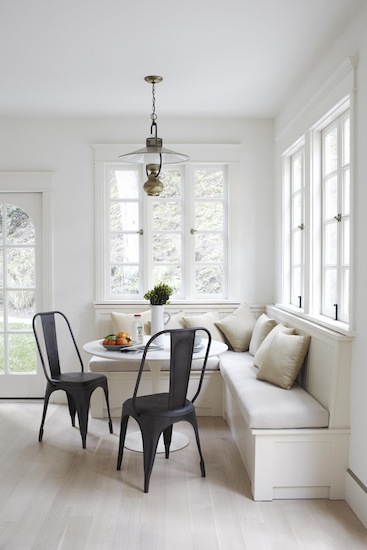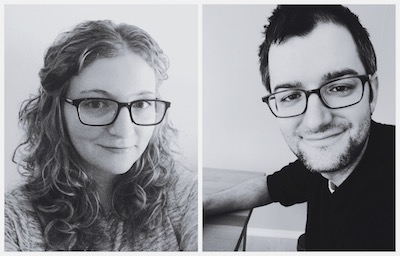*Sorry but this post contains more of my amazing depictions with stick figures. Don’t be jealous of my skills.
I’ve been checking out real estate near Seattle-I know, rather early since we have a year or so before the move-and noticing trends I see here in the MN Midwest and out there in the Pacific Northwest.
It seems the things I value in a home (open concept, simple design, taking advantage of the view and space, etc.) can be found more often than not in a Seattle home-even in what we consider the more rural areas outside of the city. Not that I think finding a new place will be easy. We (or I because Greg is even busier working with yet another new position given to him recently to delve into the specifics) have some requests for our new place. Some are requests, some are hopes and not required but would be awesome.

One thing we won’t bend on is a decent lot, nice size of land for urban living or at least a backyard where our pups can run and future kids can play. We have about a third of an acre (not shabby) here with a small house which makes it seem bigger and will be something we’ll miss (especially since we worked on the yard for 6 months to get it to this nicer state). The more sparse and “clean slate” the yard the better. If it were fenced in already that’d be a bonus.
Hardwood floors must be present. I don’t need them perfect and carpet can be on top, just as long as we can reveal those babies and refinish them if needed. Our current house does not have hardwood floors and it’s surprised a number of people since most homes of this age have them.
No more galley kitchen or if it is considered “galley,” then a better layout than our current place. When we update the kitchen in our current house we won’t be doing much. The stove is next to the refrigerator without cabinet space in there and the cabinets are up too high for any use and too low to really stick anything underneath that would be useful. Our budget is not big enough to do what it needs which is a big reno. Maybe have the new house come with some nice appliances (gas range would rock for this homecooking enthusiast) or have the potential (and in our budget) to be updated without major work.

Of course, it needs to be very sound structurally and no signs of water damage. Windows, roof, furnace, etc. fairly new and in no need of replacing off the bat. I would love to find a house with a ceiling like ours here, coved. No need for crown molding and having other simple details that add character would be nice.
No doubt we’re going to need a garage or some kind of space where we can refinish furniture. We’re looking for a place no more than 30 minutes from Seattle and no more than 15 minutes from Greg’s job. Being 40 plus minutes from the Twin Cities with the furniture business has proven annoying since most of our things are sold locally and the Twin Cities seems to be most of our demographic. I can’t tell you how many people are interested/love one of our pieces but will not drive to get it or want us to bend over backwards to deliver…not that delivery alone is bending, it’s usually paired with the person not wanting to pay for delivery. The closer we can be to Seattle (ideally in a popular neighborhood but we probably can’t afford that) the better to avoid those pitfalls we have encountered in Minnesota. Greg doesn’t want to drive as far to work. 15 minutes or less would be a dream.

I’m on board with a fireplace if this is involved in its maintenance.
Another thing I see out there that differs from the Midwest are fireplaces. They have been in almost every single house I’ve looked at online near Seattle and not so much in the Midwest. Some are quite hideous or placed in weird locations. I don’t know about their maintenance and if that is a pain as I’ve heard or what.

Actual photo from real estate listing-look at that view. Just look at it.
Also, many of the power lines are not buried out there. I can’t tell you how many pictures have been of the view and include power lines ruining the whole thing the realtor was going for in my opinion. Coming from the Midwest and being used to no view, I know how nice it will be to have one regardless of those. No, I don’t think every place will have a view either. Guess those lines will be something to get used to.
Speaking of view, Seattle places seem to be very close to one another. I’ve seen a number of houses where it’d be easy to gaze into someone’s bedroom, office, bath and kitchen. I’d like a little more privacy and seclusion (I know this could be difficult).

Keep in mind we do not have a fence in our backyard now. Five of the surrounding houses/neighbors to the back and side of us can see everything we’re doing at any time whether it be in our yard or in the house thanks to all the windows. One of those houses is full of students renting (it can supposedly house 8!) and there have been issues. Their backyard faces the side of our house and yard. Living most of my years in the country, this feels awkward. Still don’t know the etiquette. If someone is outside do you acknowledge them every single time? What do you talk about? Are you to invite them to a gathering in your backyard? How do you handle trash or unruly limbs/twigs coming onto your side from their property? I just don’t know.

This is what the scene looked like as they ran through our yard…only dark out.
We’ve had problems with some of the renters…don’t get me started. Let’s just say twice one of the football playing, private college renters thought he’d just walk around our yard (and scared the bejesus out of me when he showed up in front of my kitchen sink window waving…he also said our dog’s aura called to him). When their “don’t end until 4AM” parties were busted (by some “Annie-ymous” person calling the cops), the 20 to 30 underagers went running and hid in our yard and the neighbors. Crouching in bushes, behind vehicles, leaving behind beer cans and one neighbor told us she found 2 girls sitting and chatting on her patio after they fled. Guessing from the way the new next door renters came over and introduced themselves and asked us to contact them if they were too loud, Greg and I must have a reputation. That makes me laugh. Their party wasn’t pumpin’ and we didn’t notice at all unlike every party the previous 8 football players had.

Someone flipped this house too hard. Hardy har har.
The houses are also appealing to flippers but most of their “touches” don’t tickle my fancy. I’ll see an ideal house often with a nice yard-not too big nor too small as we wish-then the interior is finished but not at all attractive in my eyes. Then there are the houses that have been updated but even the updates look like they are from the late 80’s-early 90’s. Our favorite is when someone says something has been updated in a modern way and it has those stereotypical, ugly touches that somehow a lot of people think are modern but people who actually like contemporary would never choose those things. We’ve seen that a lot in the Midwest.
I can’t wait to find our next fixer-upper.
Things I’m looking forward to having/adding in a new house:
Creating a dreamy outdoor space-we love being outdoors.
With that, a garden. Maybe chickens.
An awesome entryway-we are lacking any sort of entry in this house.

From Simo Design
A banquette/nook for comfortable dining and relaxing-I love to play board games and cards and have always pictured the spot for that.
Accents like a chalkboard wall or stripes or wood or anything else that wouldn’t appeal to everyone but completely make me happy.
Already having decent trim in white-we are in the process of replacing and painting all the trim in this house and I don’t really want to go through it again if we can avoid it.
More time to accomplish these updates-not this 2 years stuff.
Things I don’t understand (perhaps yet):
Double sinks -we think we only need one…but blogs and tv shows continue to tell me the trend is 2.
Granite countertops-I’m just not a fan.
Warm tones everywhere-the walls, the floor, the trim, the accents.

Greg despises corner windows, the cheap, shoddy-looking ones and I don’t get windows you can’t see out of because they are placed so far up the wall. I like big windows (and I cannot lie) like the front one we have in this house. The dogs enjoy looking out it and the amount of natural light is wonderful.
So much landscaping that you have “lost” your yard and free time because you have to maintain said yard. Guess you could find yourself an Edward Scissorhands.

Minnesota is big on this-no deck. We play count the “no decks” game on our way through the metro and suburbs. Newer house with patio doors on the top level without a deck. Huh? It isn’t like that in Indiana so probably some ridiculous regulation of sorts at hand. Watch out for that first step…it’s a doozy.
Kitchen cabinets that block what would be an open area with cabinet space underneath and a peekaboo section in the middle. To pop your head under (or knock your head on) to say hello to your guests (otherwise is that the cabinet speaking to me) but then they can go back to looking at your chest while you stand prepping something. Just don’t get ’em. Those kind of cabinets, not breasts.
Not that I don’t understand these but hot tubs and pools (especially when they take up your yard or deck). In certain states I can see the benefit but in Seattle? No.
If you were looking for a house what would you want or not want?
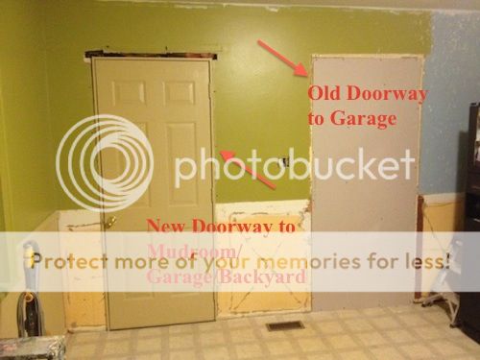
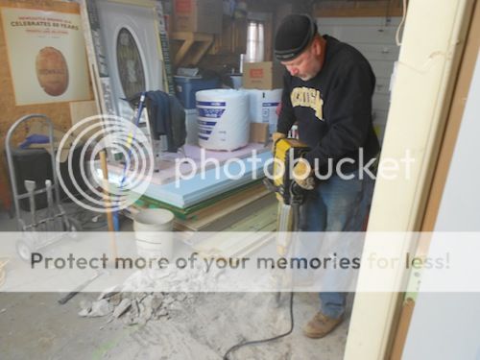
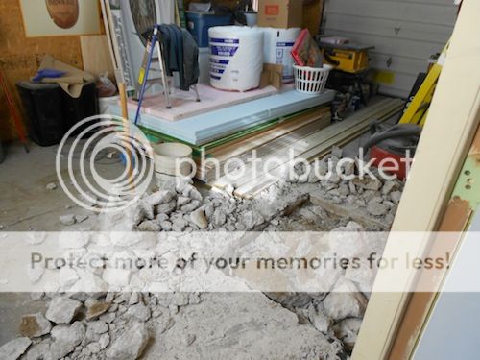
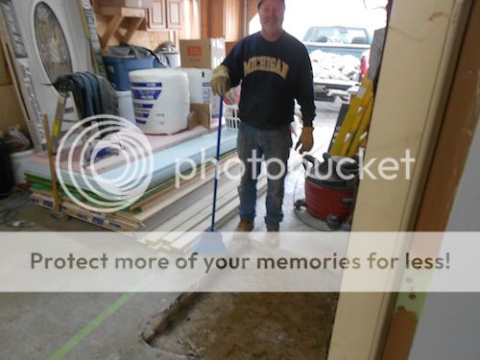
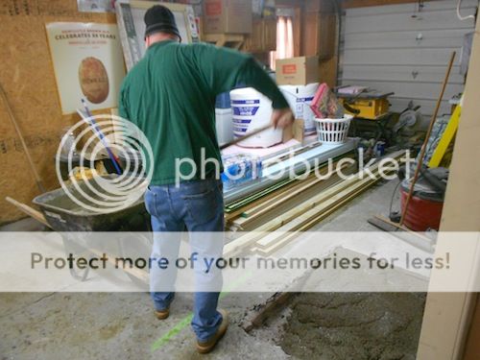
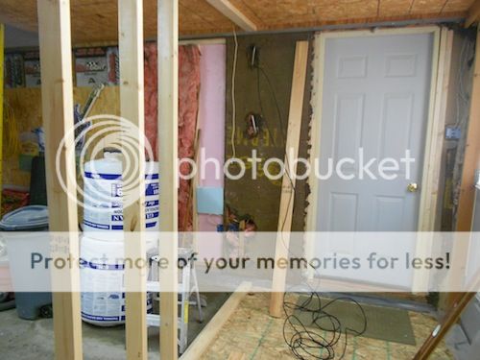
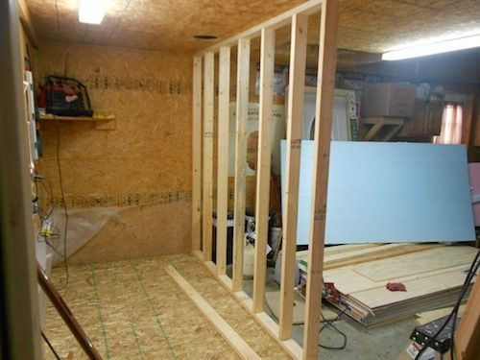
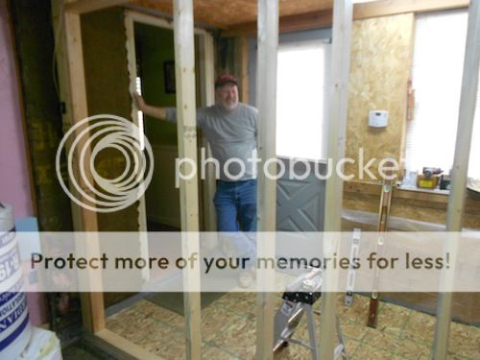
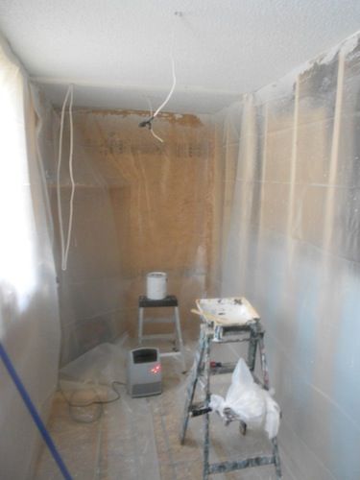
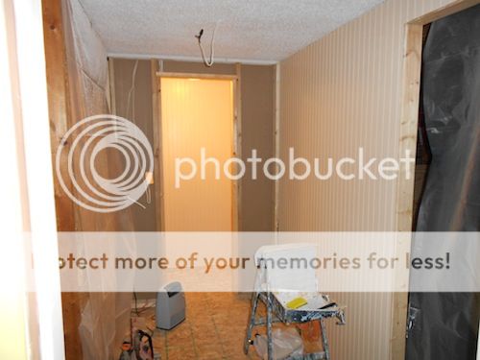
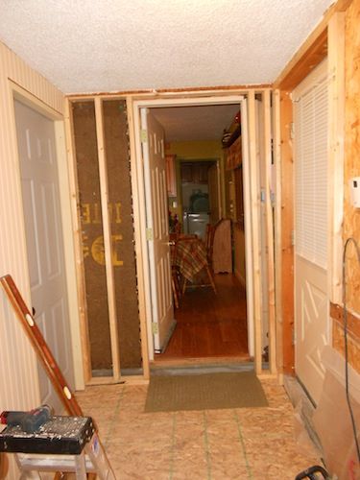
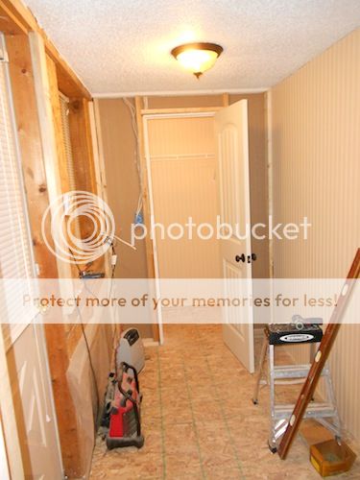
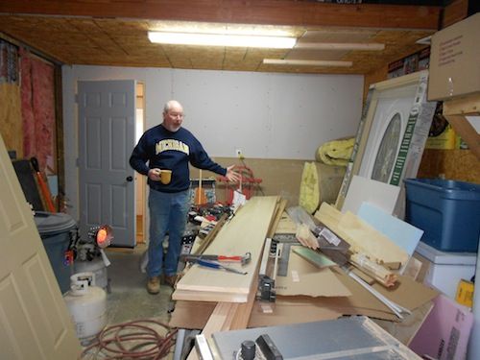
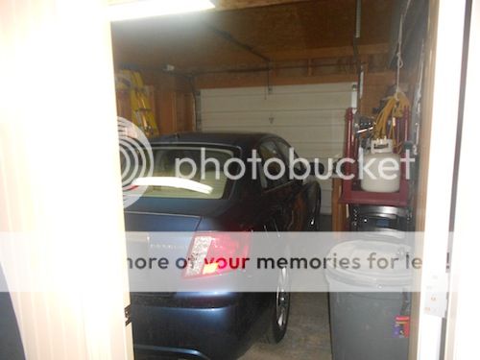
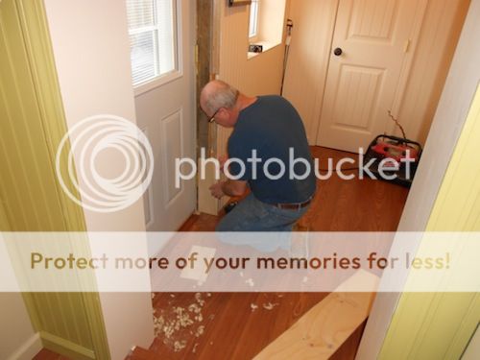
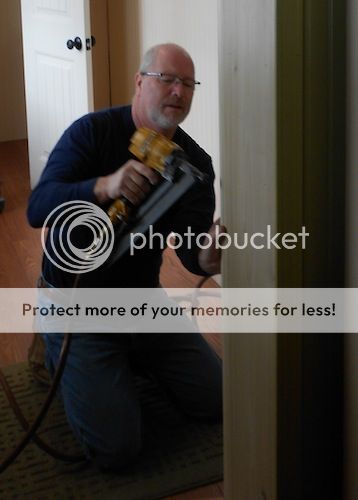
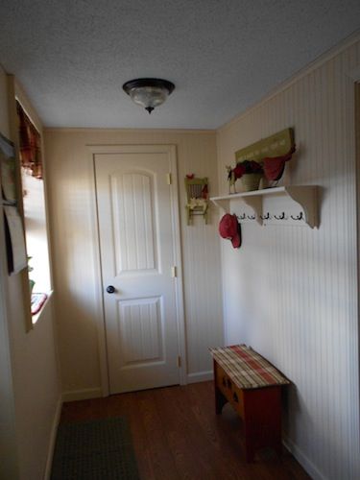
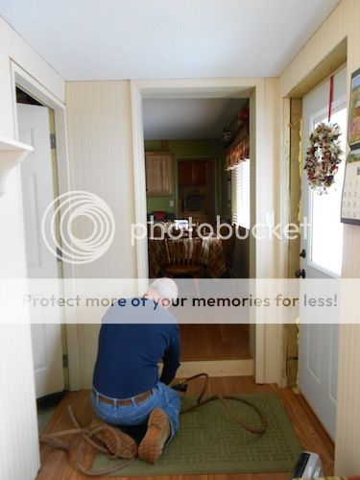
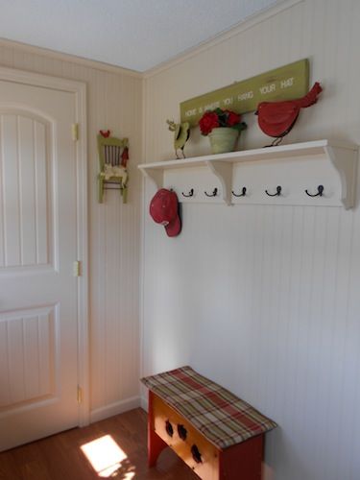
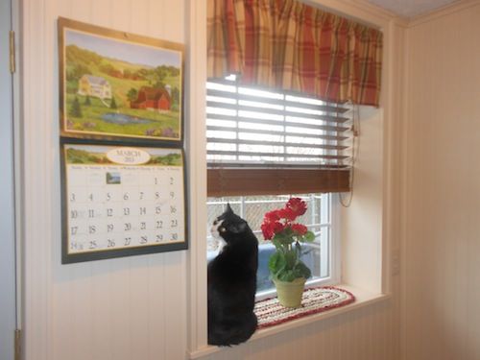 That’s Lucky, Luck, the Luckster.
That’s Lucky, Luck, the Luckster.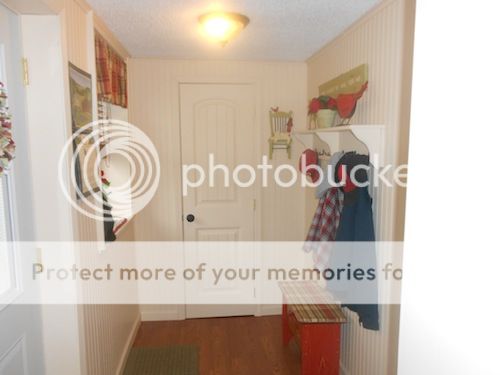
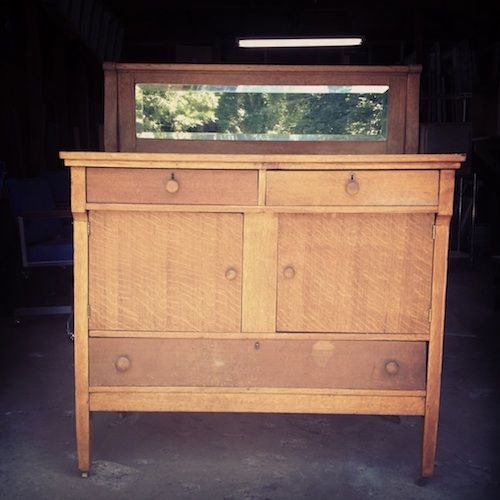
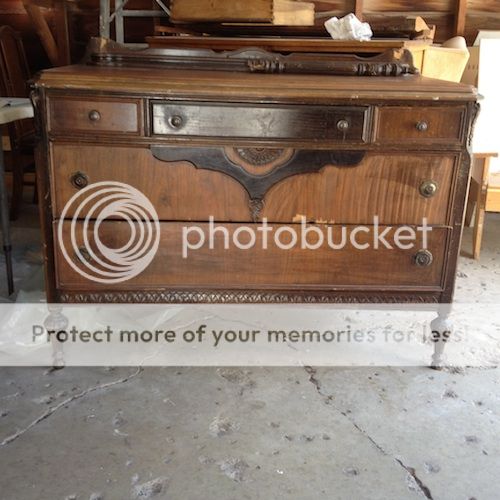







 The light is new and if I’d known the shade was going to be so stark white I would have picked another light. I’d go for more of a natural linen shade instead for this room. But it’s nice, provides a good amount of light and will do well for resale. I can always move it to the basement when we finish the bedroom down there.
The light is new and if I’d known the shade was going to be so stark white I would have picked another light. I’d go for more of a natural linen shade instead for this room. But it’s nice, provides a good amount of light and will do well for resale. I can always move it to the basement when we finish the bedroom down there.








 The top shade is
The top shade is 



























